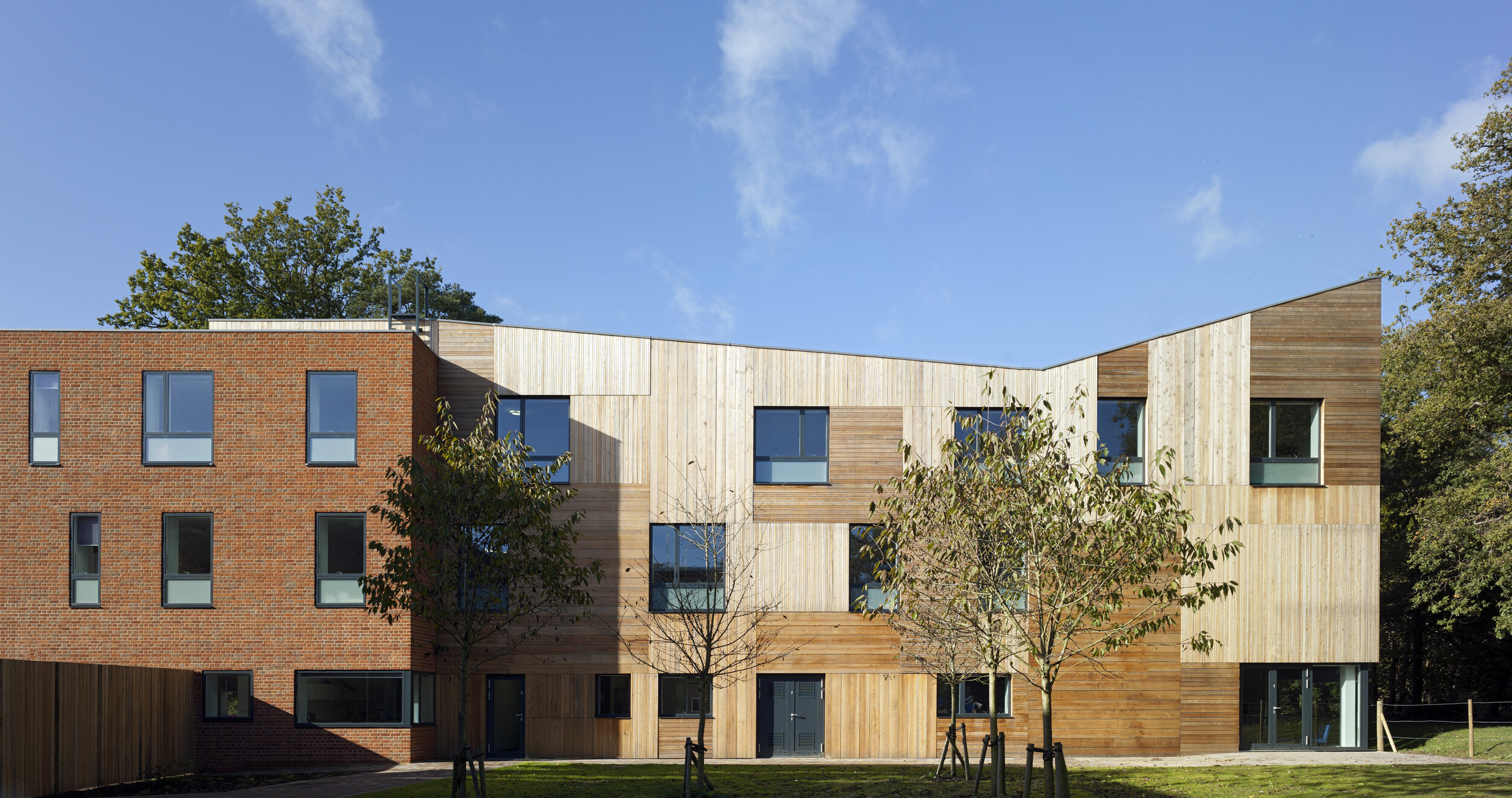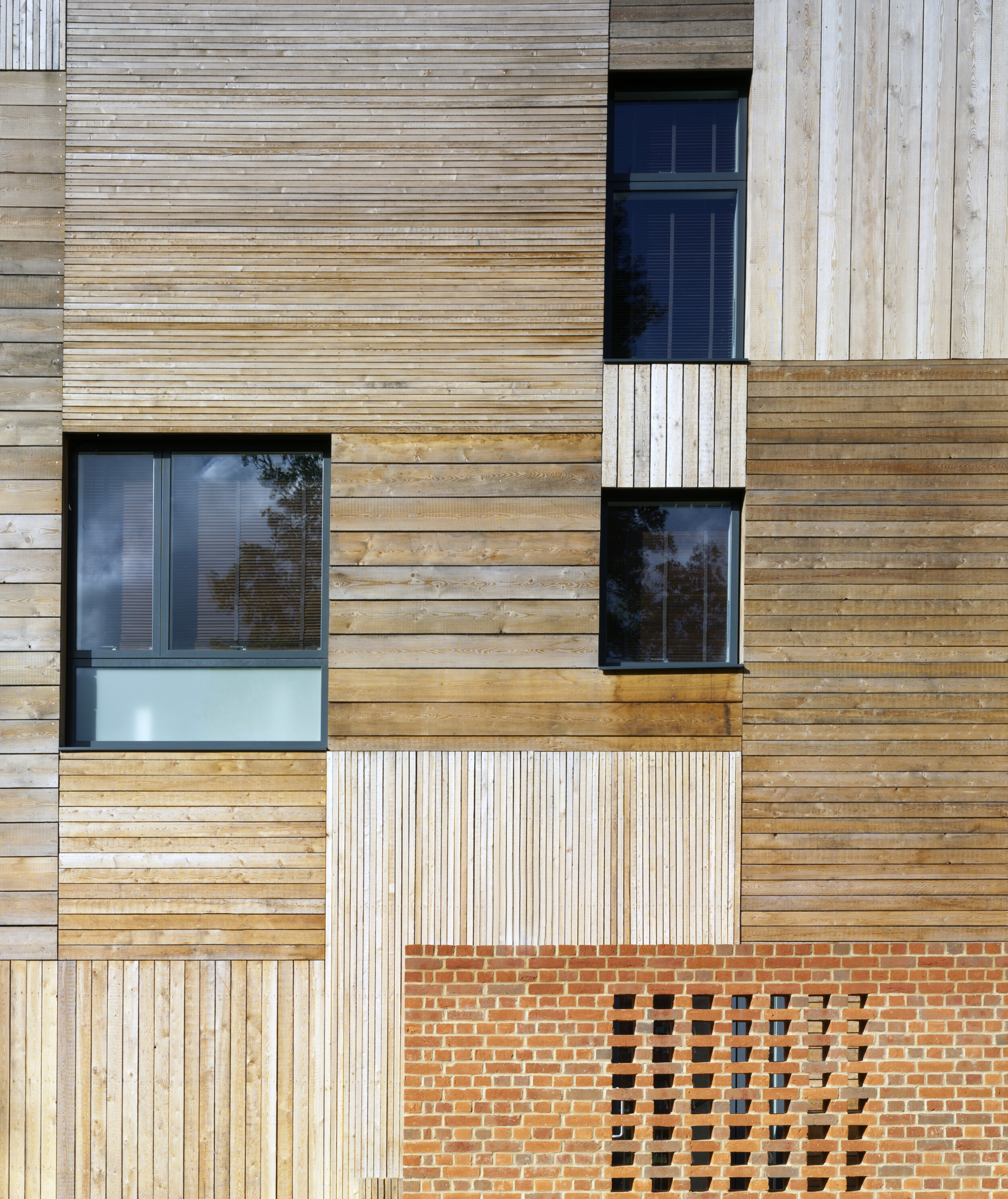
Pangbourne Boarding
Pangbourne College
The new boarding house at Pangbourne College provides 47 bed boarding and two houses wrapped around two new garden courtyards. The L-shaped plan turns along the existing woodland edge and contains a new garden for the girls at the entrance as well as a private courtyard garden at the rear. The building offers a new façade to the College parade ground that reflects the quality brickwork used on the C19th Devitt house and then unpeels to use a textured timber cladding as the building moves away toward the woodland. The building succeeds in creating a light and airy atmosphere by use of large opening windows coupled with rooflights and discreet sun-pipes as a simple daylight and natural ventilation strategy. The steel frame structure provides support for the external cladding and floors and deep insulation wraps up the envelope to provide a sustainable building with a very stable thermal environment. The building uses Passivhaus standards as the basis of the design and will take very little heating.
“[Mitchell Eley Gould] design with flair whilst still producing buildings that are efficient to construct”
Matthew Prior, Pangbourne College Estates Bursar
“We met regularly during the design process and were delighted by the result. Not only was the design of an extremely high standard but the monitoring of the construction was first class”
Deputy Chairman of Governors – Pangbourne College






