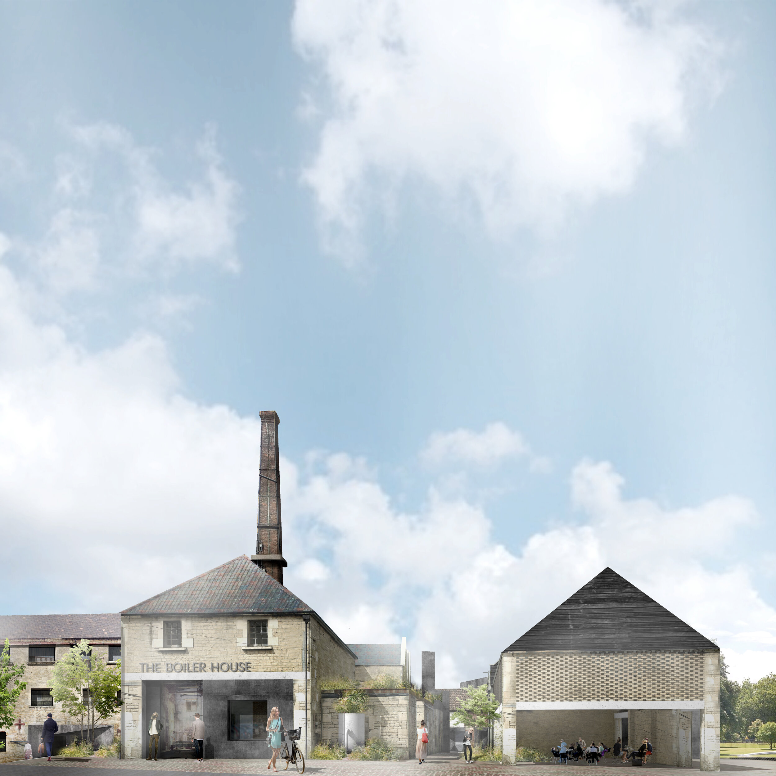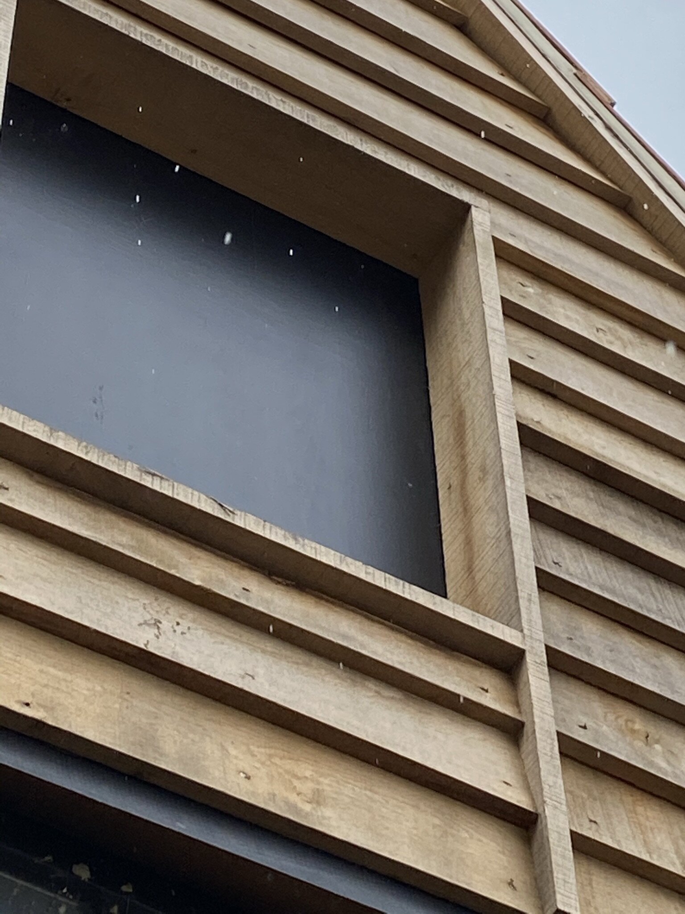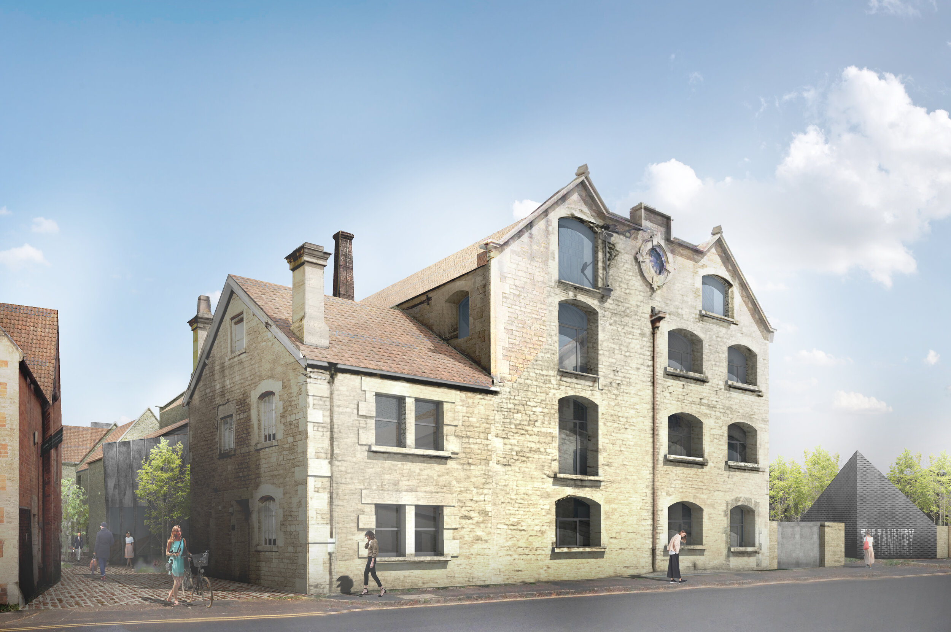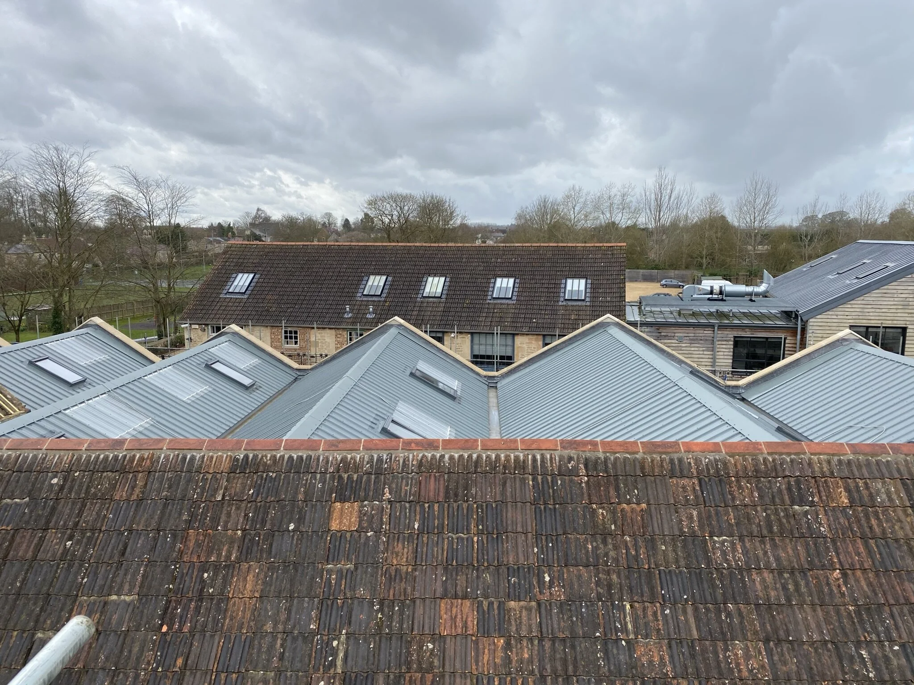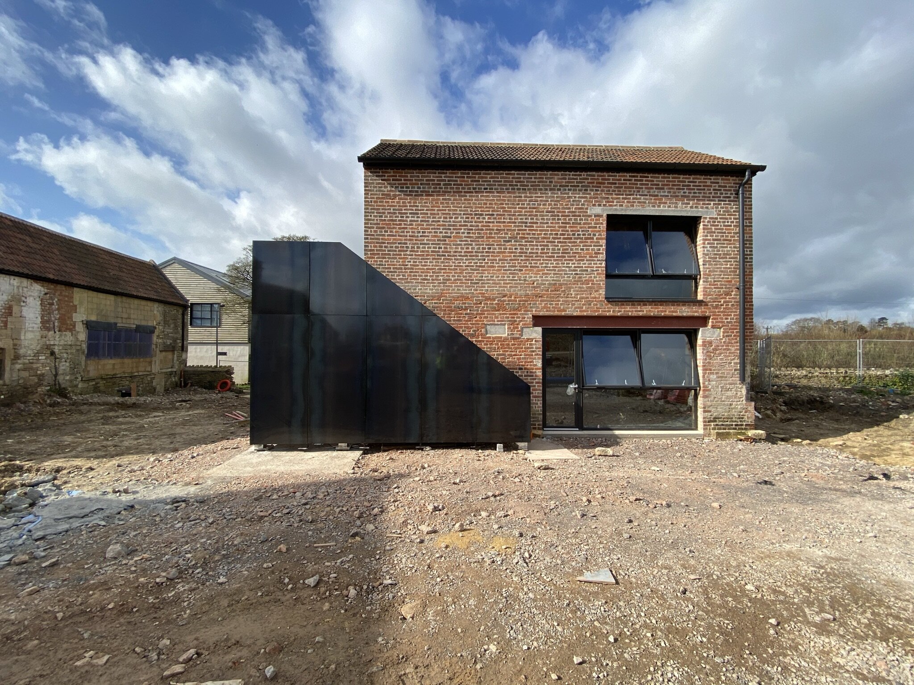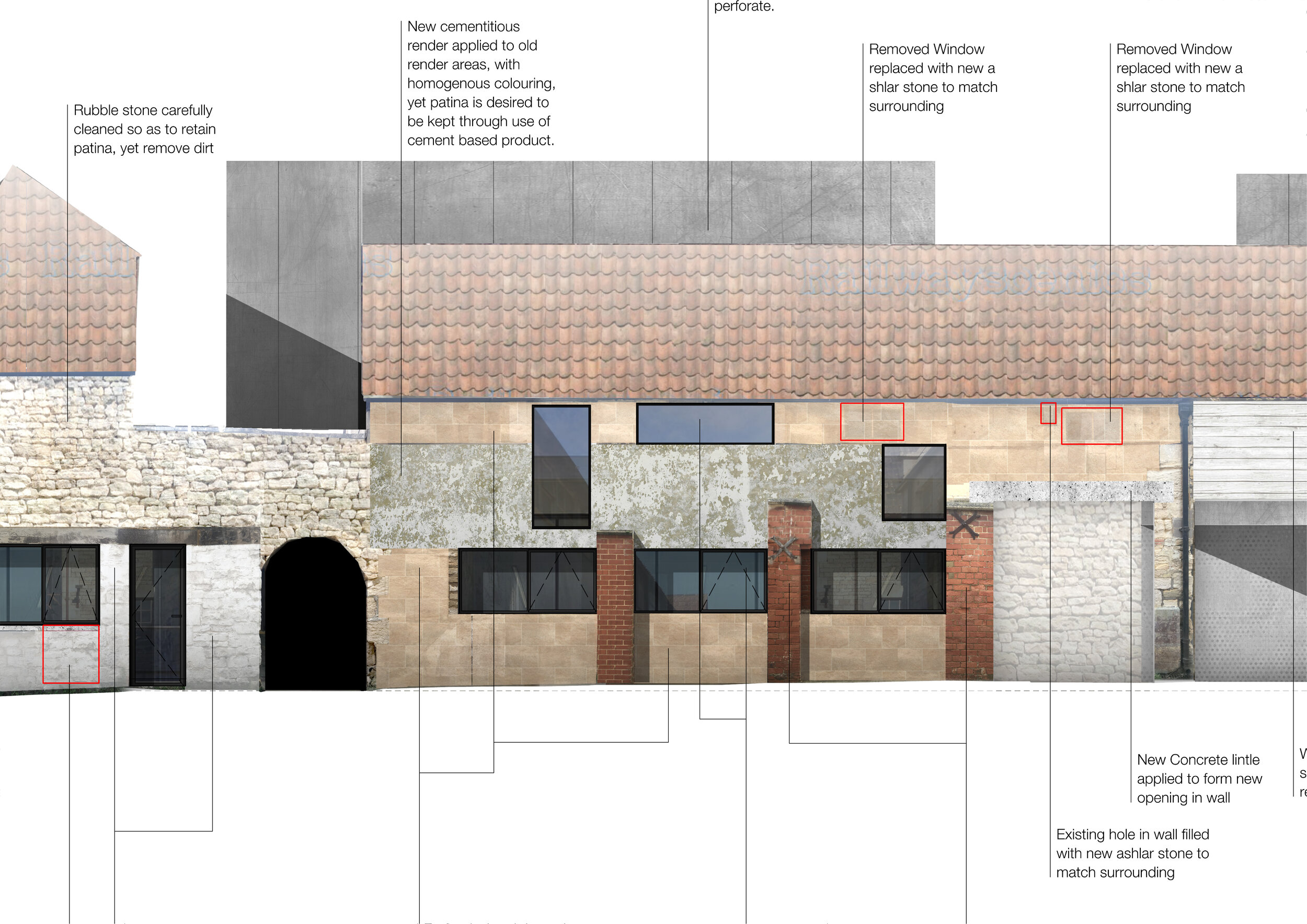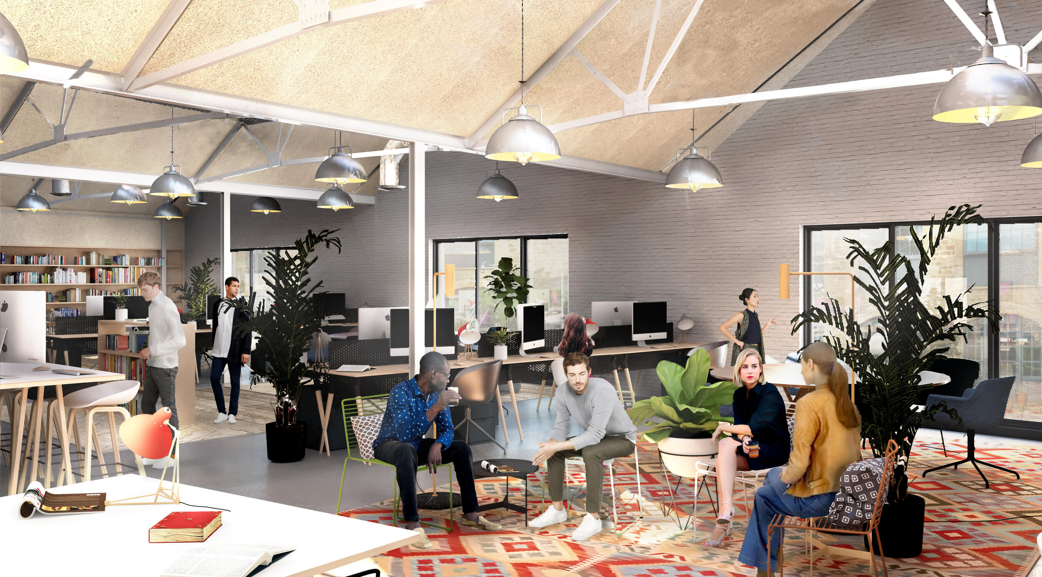
Leather Factory
Holt, Wiltshire
Mitchell Eley Gould have been appointed to develop proposals to convert a series of 17th - 19th century tannery buildings in Holt into 2,100sqm of commercial space. These Historic buildings have been adapted and altered over time as and when needs arrive, creating a patchwork of facades, that hold much character and intrigue. The internal open-plan areas are varied in expression across the buildings, some light, low and flat, some tall, dark and pitched, others tall, light and multi-levelled; the only consistent characteristic is the hooked ceilings, where leather was hung in all available spaces to dry. This plethora of texture, scale and light, give each building a great deal of individuality. The proposals looks to implement a strategy of upgrading internally using floors and walls; maintaining internal forms and ceilings, and externally using a new layer of materiality and architecture within the existing fabric to create key interventions that deal with orientation and access

