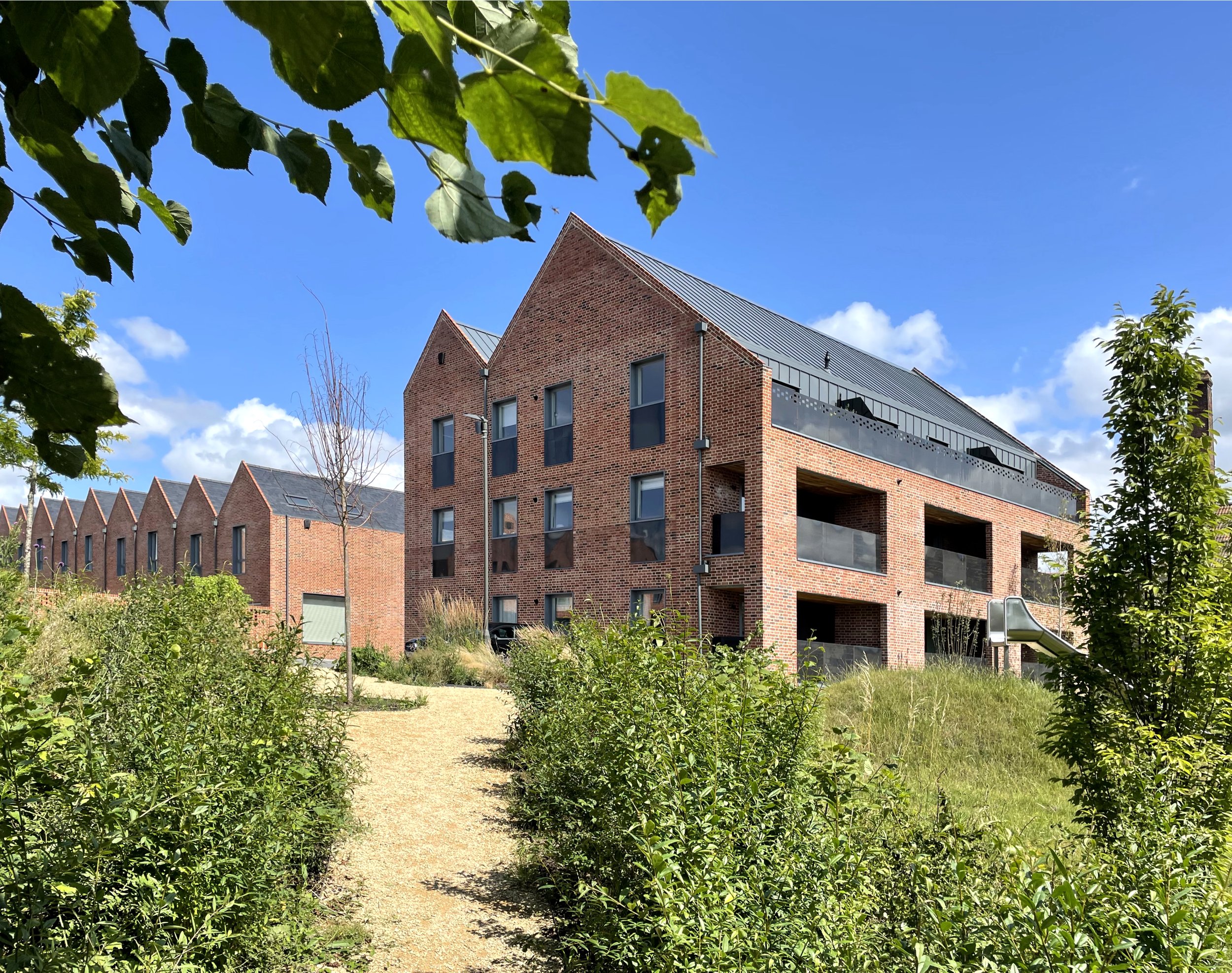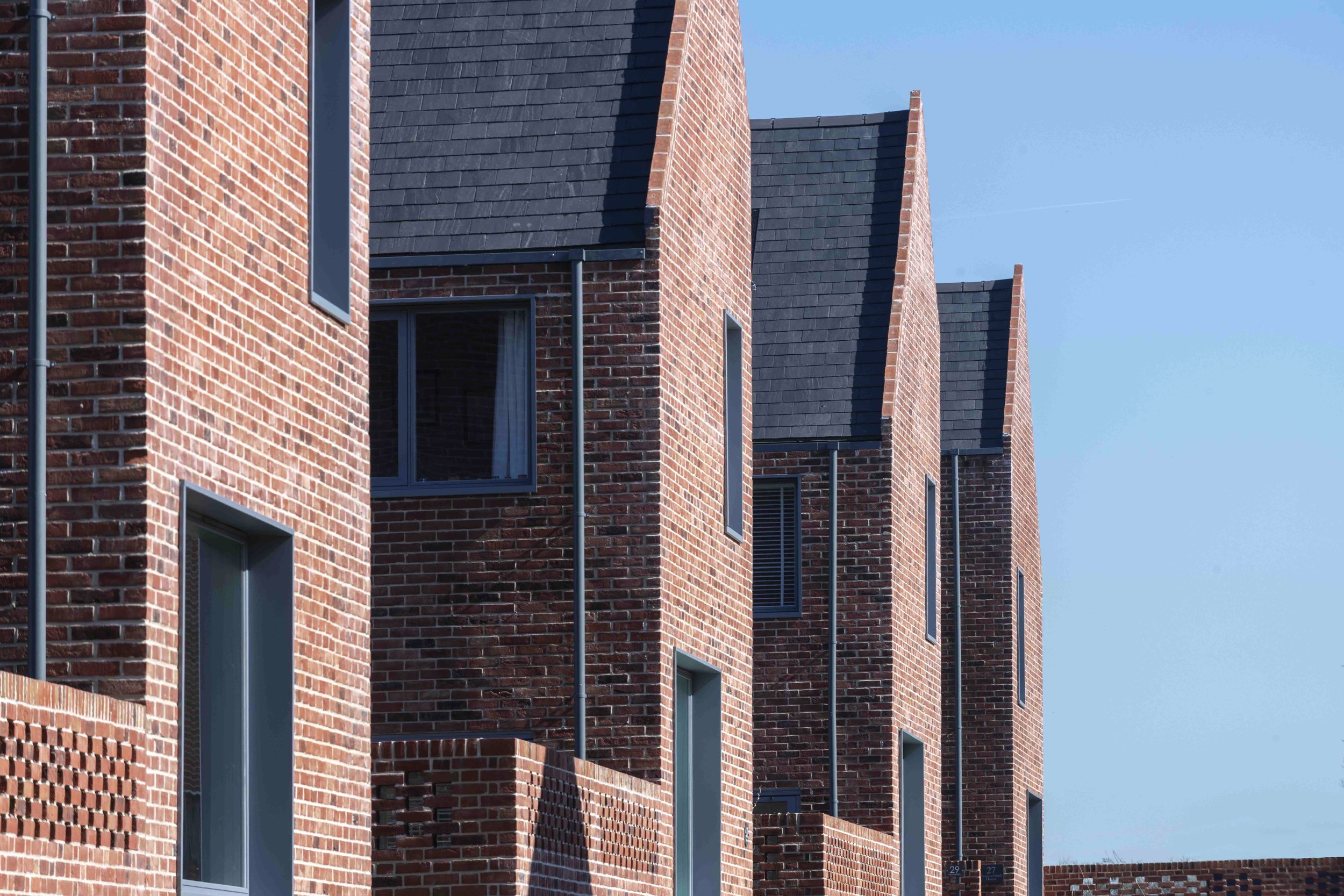
The Tannery
Holt, Wiltshire
Mitchell Eley Gould were appointed to develop an underused site next to the Holt Tannery for a new housing development. The proposals are for 45 houses and flats; ranging from 1-4 bed dwellings. The key aspiration for the new-build residential is that there is a clear relationship with the historic development. This lead to an architectural and urban design response that is both sensitive to the historic setting, whilst clearly contemporary through style and materials. The density and orientation, are such that the layout responds to the changing adjacencies found across the site. The key material choices look to work harmoniously with the existing buildings; brick, mild steel and zinc are the key materials. The scale and form of the development knits the larger apartment block, situated on the border of the two sites, more traditionally referenced, historic core. There is a desire to create a masterplan that tries to limit the impact of cars on the streets; through minimising roadways, integrating planting into parking areas, and maximising pedestrian routes. This along with publicly fronting gardens, parkland, and active frontages, helps to instigate a sense of community, through interaction and shared spaces. This is furthered by creating shared spaces within the commercial areas that will further integrate both communities into one.
The project won the award for best Medium Residential Development at the Brick Awards 2023.
“A really thought-provoking development that is so successful with the homeowners and why not. Everything about this scheme exudes intelligence and links to the brief”
Brick awards judges













