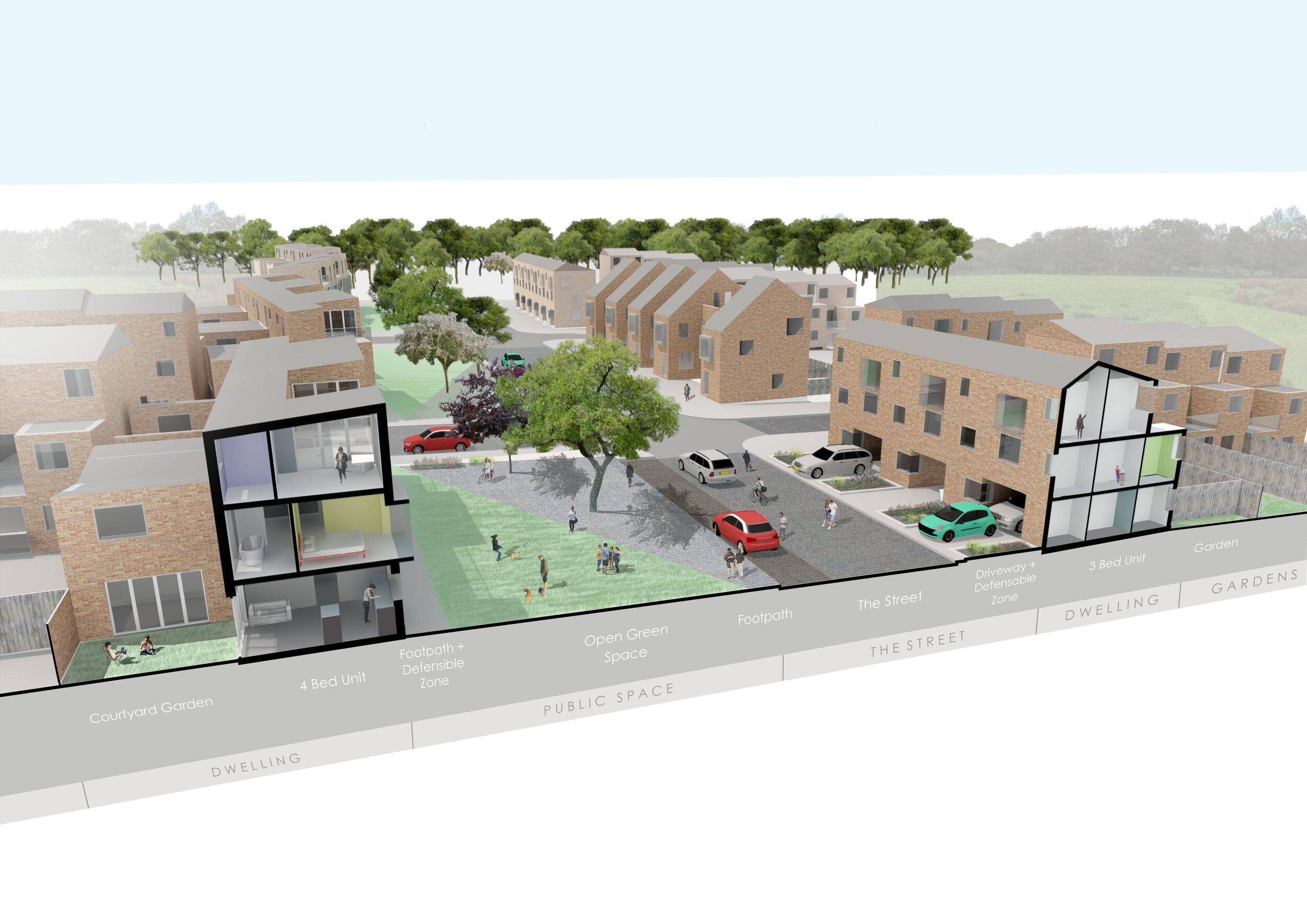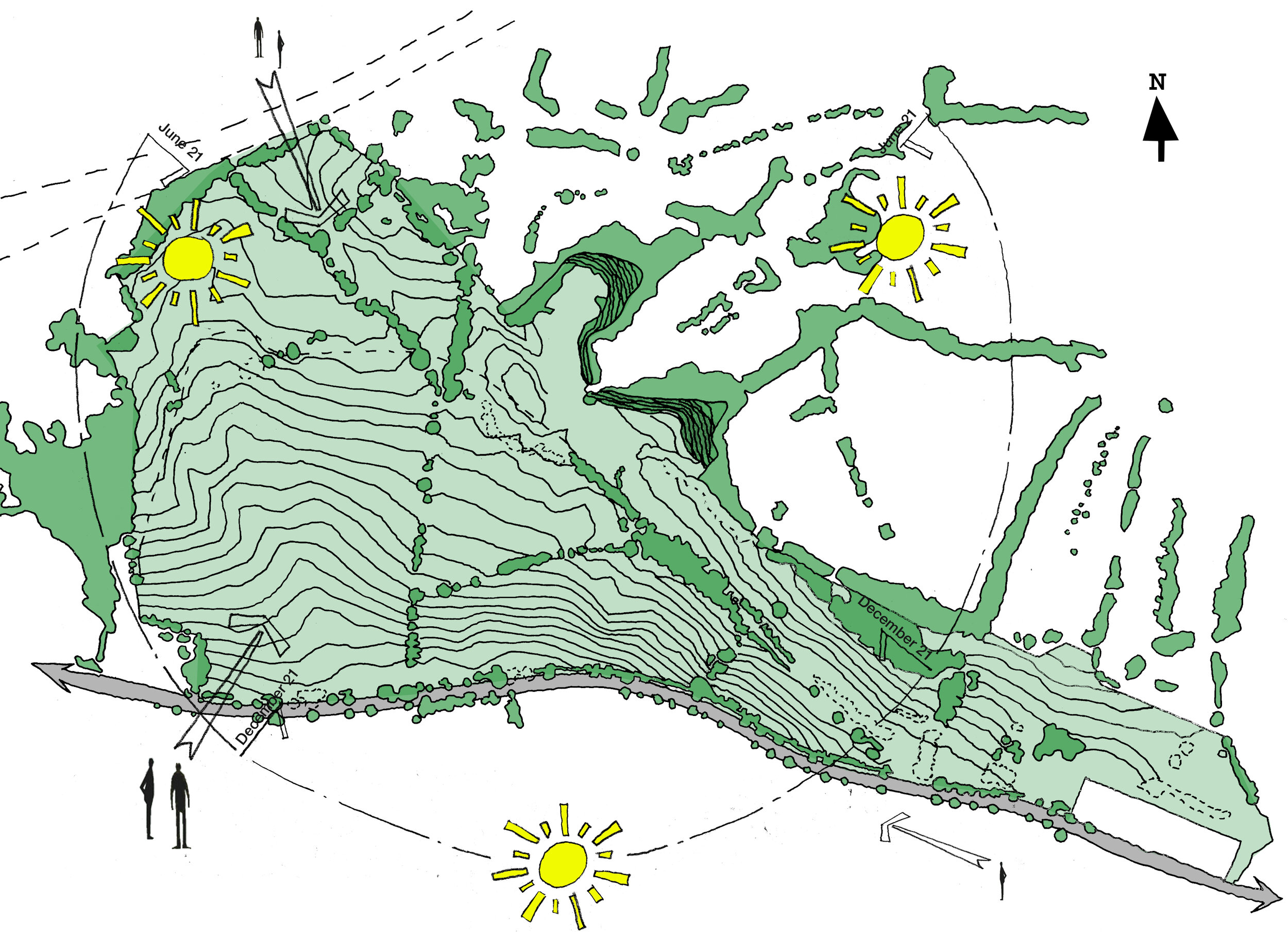
Pantlasau Farm
Swansea, Wales
Mitchell Eley Gould have been working with the Trustees of the Morris Estate to deliver a visionary residential led, development, on a 17 Ha site in Swansea, for up to 600 dwellings, a new Primary School, leisure and recreation facilities, public open space and appropriate community facilities and commercial uses. The site provides for the extension of Morriston to an area of land immediately south of the M4 motorway and was recently adopted within the Swansea Local Development Plan.
The site forms part of the Morris Estate. During the 1780’s, Sir John Morris was responsible for laying out Morriston to a high density grid pattern, creating one of the first planned industrial towns in the UK. The quality of that scheme and the legacy it established is reflected in its designation as a conservation area today.
PLACEMAKING PRINCIPLES:
Create a walkable, sustainable residential extension to northern Morriston, comprising of a number of character areas that integrates positively with the existing community, Active Travel networks and public transport facilities, and provide community facilities and open space for the new and existing community.
Provide a community hub incorporating a local centre co-located with a new Primary School adjacent to Clasemont Road, close to the junction with Long View Road, which includes commercial units, a mix of public realm, open space and play provision, and new community facilities with residential uses on upper floors.
Create a focal public realm that corresponds with the local centre and Primary School.
Include a mix of low-medium density residential with higher densities at the local centre and in key points in the layout, and lower densities at the rural sensitive edges
VISION:
The density of this site is potentially higher than for the other sites being delivered in Swansea due to the aspirations established based on a Placemaking and architectural approach of the highest quality which is endorsed by the Design Commission for Wales. The vision for the SDA site is therefore to create a modern day legacy project that balances a contemporary approach to suburban intensification whilst making a clear reference back to the original Morriston principles, by delivering a higher density walkable place with significant areas of open space.






