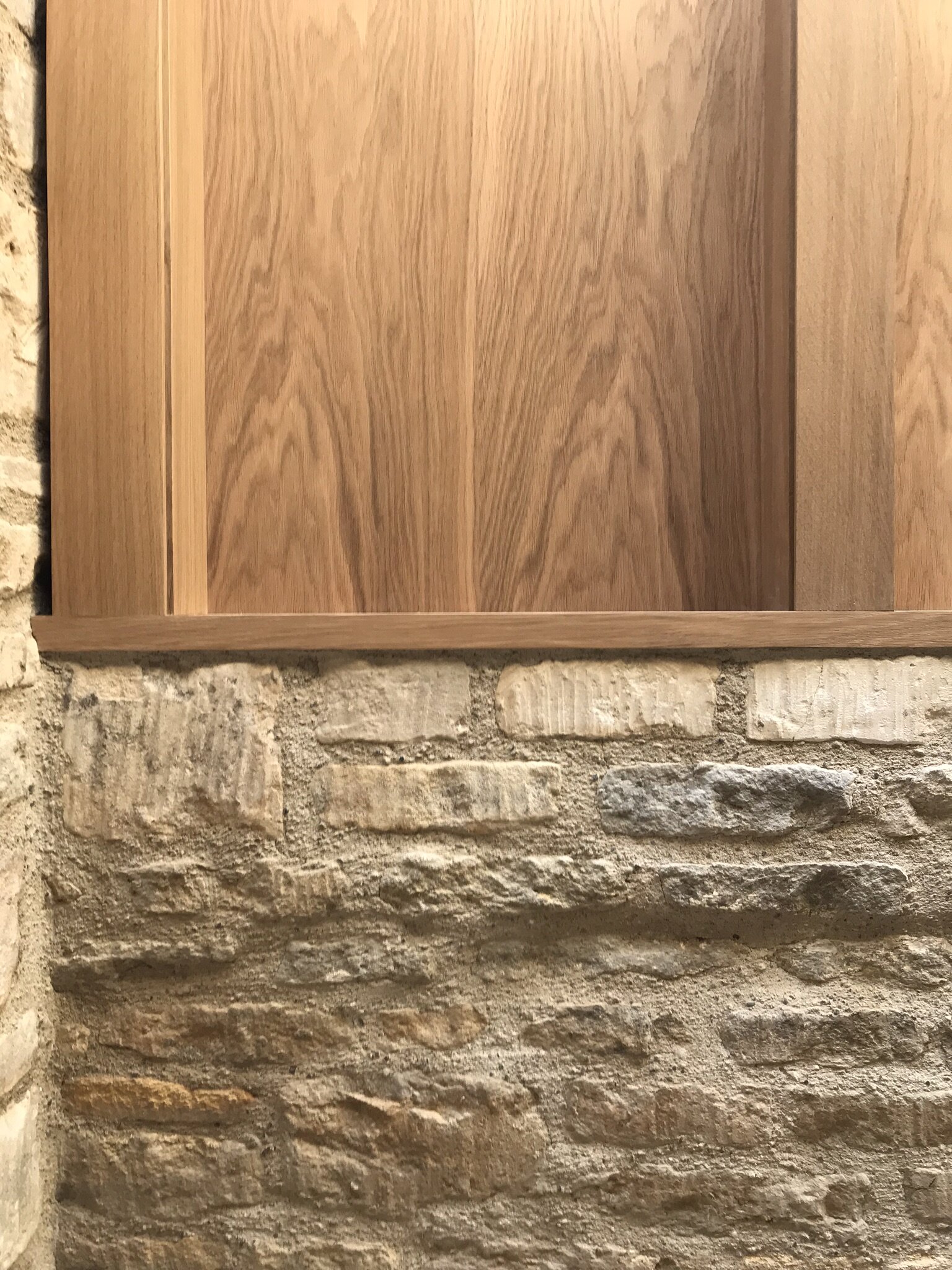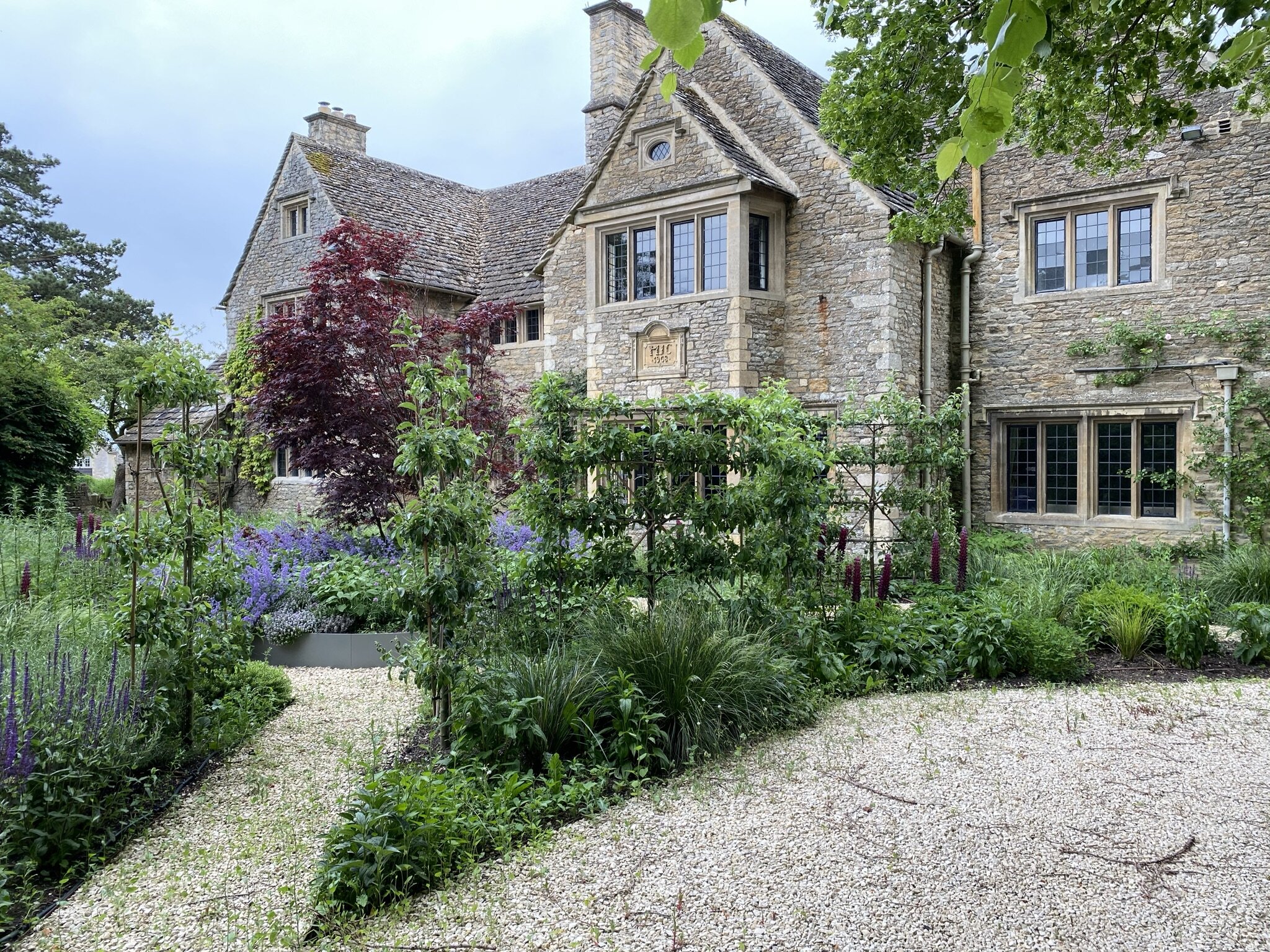
Iveson House
Nr. Cirencester, Cotswolds
Mitchell Eley Gould were commissioned to design a new extension to a listed early 20th century Arts & Crafts manor house in Gloucestershire. The existing building consists of the main manor house and detached coach house set within large grounds. The main entrance was concealed, small and dark and there was no internal link to the coach house.
Working closely with the listed building authority, Mitchell Eley Gould obtained consent for a new entrance hall situated in the courtyard linking the manor and coach house. Externally the extension integrates into the existing architecture through careful specification of ashlar, rubble stone and oak detailing. Levels were carefully set out to work with the varying internal floor levels and the window and door hoods.
Internally the design takes on a contemporary interpretation of the existing arts and crafts detailing through beautiful bespoke joinery: crafted oak barrel-vaulted ceilings are mirrored in bespoke oak doors; storage is concealed behind burred elm wardrobes; and rooflights open up in oak veneered reveals. The existing stone walls of the manor and coach house are left exposed to leave the original forms of the buildings evident. Rooflights flood the space with natural light and lend borrowed light into adjacent rooms.
The new extension provides a high quality entrance hall and link which is functional, contemporary and evocative of the quality of the listed building.








